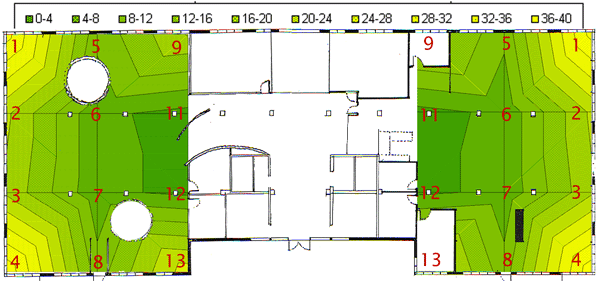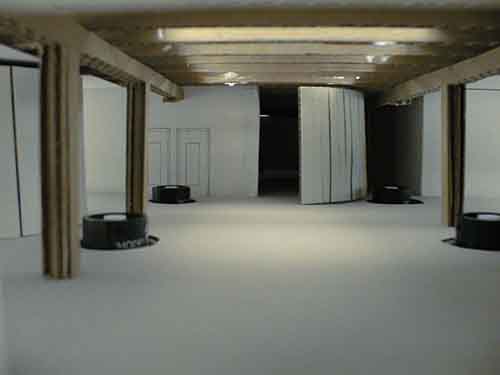|
|
|
|
 |
|
|
Sensor readings (Daylight Factor)
After seeing no notable difference between the north and south day lighting levels based on configuration of rooms, we began focusing our tests only on one side that can apply the results to both.
|
|
|
|
South and North side
1- 37.8
2- 20.8
3- 19.3
4- 39.2
5- 9.2
6- 4.8
7- 4.8
8- 10
9- 20.3
11- 2.7
12- 3.2
13- 26.4
|
|
|
|
 |
|
|
|
|
 |
|
 |
|
|
Design Modifications:
Ceiling panels and light shelves are still implemented. The middle of the space still has a much lower lighting level than the perimeter. A large skylight over the middle is introduced in the hope it will reduce the contrast between the dark interior and light perimeter.
|
|
|
|
South side
- Floor: 40%
- Walls: 70%
- Ceiling: 50% - 70% panels
North side
- Floor: 40%
- Walls: 70%
- Ceiling: 50% - 70% panels
Recommended for day lighting
- Floor: 50%
- Walls: 70%
- Ceiling: 90%
|
|
|
 |
|
|
Analysis:
The skylight cut into the roof at 14’ by 26’ over the middle of the office space. To reduce any summer heat gains from the sun the skylight is covered on top with a 3’ tall perimeter of glass. The wood structure is still able to express itself by passing under the light well. The interior daylight factors are greatly increased to usable levels, but the perimeter lighting levels are still creating an undesirable contrast of an excessively bright perimeter. The lighting levels under the skylight would be enough to reduce or even eliminate the ambient lighting over these spaces by day.
|
|
|
|
|
|
|
|
|
|
|
|
|
|
|

