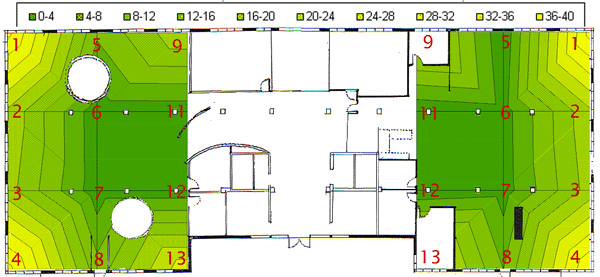|
|
|
|
|
 |
|
|
|
 |
|
|
Sensor readings (Daylight Factor)
South side
1- 37.5
2- 19.5
3- 17.9
4- 37.9
5- 8.7
6- 1.4
7- 1.5
8- 9.7
9- 19.7
11- 1.5
12- 1.5
13- 27.2
|
|
North side
1- 37.7
2- 19.3
3- 17.9
4- 36.2
5- 8.1
6- 2.2
7- 2
8- 8.7
9- 22.4
11- .8
12- .9
13- 27
|
|
Design Modifications:
In an attempt to reduce the perimeter levels of light without reducing the interior levels we added light shelves on all the perimeter windows. The shelves extend 2’ into the interior and are 7’-6” from the floor. The ceiling panels are still in place.
|
|
|
|
South side
- Floor: 40%
- Walls: 70%
- Ceiling: 50% - 70% panels
North side
- Floor: 40%
- Walls: 70%
- Ceiling: 50% - 70% panels
Recommended for day lighting
- Floor: 50%
- Walls: 70%
- Ceiling: 90%
|
|
|
|
 |
|
Analysis:
There is only a slight decrease in the amount of day lighting at the perimeter. Because of the large amount of window area still expose under the light shelves the perimeter day lighting levels are still extremely high. Ideally the windows would have been higher to allow a larger area of window to be used by the light shelf without compromising head clearance beneath the shelves. The light shelves may also need to extend further into the interior. (See test #7) In order to get better lighting distribution the windows should be placed as high as possible in the space and the window under the light shelf can be limited to only provide view rather than light.
|
|
|
|
|
|
|
|
|
|
|
|



