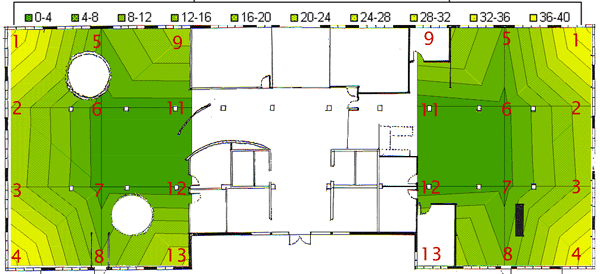|
|
|
|
|
 |
|
|
|
Sensor readings (Daylight Factor)
South side
1- 37.7
2- 20
3- 19
4- 38.2
5- 7.9
6- 1.7
7- 1.9
8- 9.3
9- 19.9
11- 1.8
12- 1.4
13- 25.8
|
|
North side
1- 37.7
2- 19.8
3- 18.8
4- 36.5
5- 7.7
6- 2.8
7- 2.4
8- 8.5
9- 22.6
11- .8
12- .9
13- 26.7
|
|
|
|
 |
|
|
Design Modifications:
Panels were added to the ceiling at a reflectance of 70%. These panels are 10’ X 14’. Special attention was given to the structure of the wood ceiling still allowing it to read structurally. The panels only cover areas over which desks would be placed while allowing occupants to see the wood beams and trusses.
|
|
|
|
South side
- Floor: 40%
- Walls: 70%
- Ceiling: 50% - 70% panels
North side
- Floor: 40%
- Walls: 70%
- Ceiling: 50% - 70% panels
Recommended for day lighting
- Floor: 50%
- Walls: 70%
- Ceiling: 90%
|
|
 |
|
Analysis:
There is a noticeable increase on the day lighting reaching deeper into the office space. Sensors 6 and 7 both saw about a 150% increase with the addition of the ceiling panels. It should also be noted that these panels would be great for electric up lighting to create ambient lighting throughout the space. Maybe reducing the amount of electrical lighting needed. There is still a problem with the perimeter having too much light.
|
|
|
|
|
|
|
|
|
|
|
|
|
|
|
|
|
|

