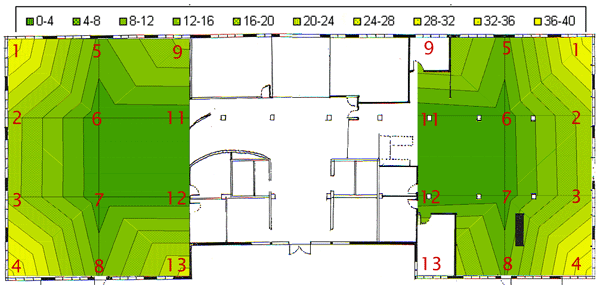|
|
|
 |
|
|
|
Sensor Readings (Daylight Factor)
South side
1- 36.3
2- 18.7
3- 18.5
4- 38
5- 7
6- 1
7- 1.1
8- 7.4
9- 18.2
11- 1.2
12- 1
13- 26.5
|
|
 |
|
|
North side
1- 35.6
2- 19.3
3- 18.9
4- 38.3
5- 6.5
6- 1.9
7- 1.5
8- 7.2
9- 22
11- .5
12- .4
13- 27.2
|
|
|
|
Design Modifications:
Both the south and north floors where increased in reflectance from 10% and 30% to 40%.
|
|
|
|
South side
- Floor: 40%
- Walls: 70%
- Ceiling: 50%
North side
- Floor: 40%
- Walls: 70%
- Ceiling: 50%
Recommended for day lighting
- Floor: 50%
- Walls: 70%
- Ceiling: 90%
|
|
|
|
 |
 |
|
|
 |
 |
|
|
Analysis:
Daylight factors only increased slightly when the floors reflectance was increased. Changing out the floor would not be recommended for such a little return. Ideally we would also have changed the ceiling to a reflectance around the recommended 90% with an addition of a drop ceiling, but we wanted to keep the aesthetic quality of the wood roof structure. It should also be noted that the changing of flooring also should include the changing of dark desks to higher reflective interior finishes.
|
|
|
|
|
|
|
|
|
|
|
|
|
|
|
|
|



