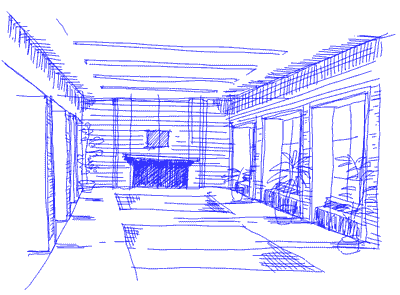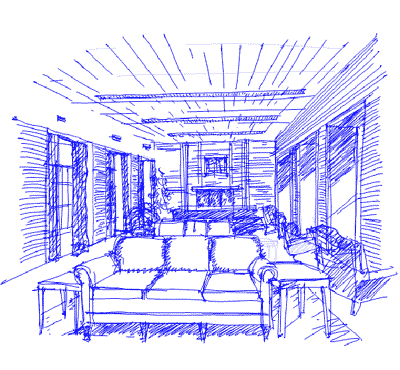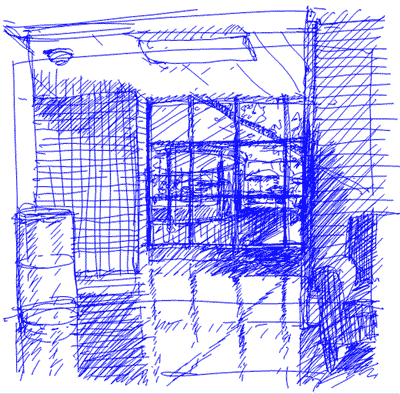|
|
|
|
EXAMPLESAll DrawingsPiazza San Marco PhotoTaylor Lounge InteriorsLandscapes |
Taylor Lounge DrawingsAs part of our study, we asked people to draw the Taylor Lounge in the student union building at the University of Oregon. Most drawings were made in 10-15 minutes. We were interested in how designers used construction lines to make accurate perspectives, hatching to represent light in the space, and the sequence in which they drew the room and its contents. Taylor Lounge lends itself to this exercise particularly well. The room is symmetrical and simple. For this reason, many of the drawings appear to be very similar. The room also has comfortable seating. Several designers chose not to represent the room's furnishings. |
|

|
Hints of Materials(by Toby Barwood) This highly accurate drawing shows many of the materials used in this room. |
|

|
Complete Surfaces(by Richard Shugar) All surfaces and furnishings are shown in this drawing. The room is drawn first. |
|

|
Tonal Suggestions(by Nancy Cheng) This view was made from within Taylor Lounge, looking out through a window to the entry hall. |
|
Copyright 2003 Nancy Cheng, University of Oregon |
||