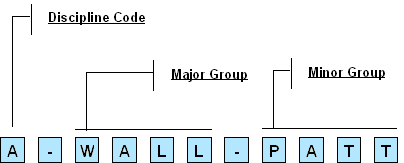AIA CAD Layer Standards![]()
Excerpted from CAD Layer Guidelines, Second Addition, The American Institute of Architects
Last Updated: 04/01/01 11:14:18 PM
The format for the CAD Standard is as follows:

Discipline Codes:
| A | Architectural |
| C | Civil |
| E | Electrical |
| G | General |
| I | Interiors |
| L | Landscape |
| M | Mechanical |
| P | Plumbing |
| S | Structural |
Layers Useful to this Class:
| A-WALL | Walls |
| A-WALL-PATT | Wall hatch patterns |
| A-DOOR | Doors and their swing lines |
| A-GLAZ | Windows, window walls, curtain walls, glazed partitions |
| A-GLAZ-SILL | Window sills |
| A-FLOR | Floor information |
| A-FLOR-OTLN | Floor or building outline |
| A-FLOR-CASE | Casework (manufactured cabinets) |
| A-FLOR-OVHD | Overhead items (skylights, overhangs--usually a dashed line) |
| A-FLOR-PATT | Paving, tile, carpet patterns |
| A-FURN | Furniture |
| A-CLNG | Ceiling information |
| A-ROOF | Roof information (use minor groups to distinguish) |
| A-AREA-IDEN | Use for floor area calculations. Draw closed PLINE around exterior footprint on this layer. List Properties of the polyline and you will see the area in the current units. Freeze when not in use. |
| L-PLNT-TREE | Trees |
You get the idea. If you are drawing something that doesn't fit into one of these categories, yet you think it needs to be on its own layer, make something up for now. You'll have plenty of time to figure all this out.
To determine whether to separate objects onto various layers, think about how you might want to display your drawing. Remember that you can draw things that you might not want to display (construction lines, for example) on their own layers and then freeze that layer. Once an object's layer is frozen, it will not display or regenerate with the rest of the drawing. (Remember, also, that frozen layers will not move when you select all. So, for example, if you freeze your construction lines, then move or stretch the plan with them frozen, the construction lines will not align when thawed.) Remember line weights are controlled by color so further separation may be required.