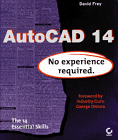BasicCAD Review - Fundamentals &
Basic Drawing Commands
Last Updated: 04/01/01 11:13 PM
Week 2
More Fundamentals:
Function keys: F1=Help, F2=Text Window, F5=Isoplane toggle, F6=Coordinates on/off, F7= Grid on/off, F8= Ortho on/off, F9= Snap on/off
Opening Files: Search Saving drawings: Drawing files: The file containing your precious work. Make duplicate copies. Take one home with you. As with any computer work, BACK-UP YOUR DATA since the machine will crash at some point. There are a couple of features to help in the recovery...
Autosave: set savetime between 10-30 minutes in Tools>Preferences, depending on how much work you are willing to lose. An autosave file has an extension is usually called AUTO1.SV$ and usually can be found in C:\windows\temp -- exceptions abound...
Back-up files: have an extension of .BAK and are saved with the drawing file each time you command a save (not autosave). They are duplicates of the drawing with a different extension.
On-Line help: demonstration Aerial View: Bird's eye view of your drawing. Very handy for larger drawings. Can slow the machine. Zooming review: realtime, window, dynamic, center, previous, all, extents.
Draw Toolbar
Line: more line tricks Pline: (polyline) Go through the options. Very powerful. Xline: construction lines Circle: Explore 3P/2P/TTR options Arc: Explore various options Polygon: Various sided objects Rectangle: Use relative coordinates to create desired shapes. Notice that the object created is a polyline. Spline: Creating and editing. Different that splined polyline. Ellipse: Explore options. Point: Point styles
Modify Toolbar
Object Snaps
Erase: Copy: single and multiple Mirror: create mirror images of things Move: Rotate: reference Array: polar and rectangular Scale: Lengthen: Trim: Extend: Break: Chamfer: Distance, other options Explode: What to explode, implications of exploding
Use buttons on OSNAP toolbar, Shift/Right-click to pull up a menu, or type the following at the command line followed by RETURN: Shift>Right-click: menu Endpoint: end Intersection: int Insertion: ins Quadrant: qua Midpoint: mid Perpendicular: per Apparent Intersection: app Center: cen Node: (snap to a point): nod Tangent: tan Nearest: nea From None: non
Units
DDUNITS: (Format>Units...) Change units of drawing from decimal feet to "architectural" inches. Review syntax: 2'4" or 2'4-1/2" or 2'4.5" or 28.5" or 28-1/2". Review precision and its implications.
Working with Blocks
WBLOCK: Command line entry. Give file a name and location to save. Do not enter a block name. Select objects. Select insertion point. DDINSERT: (or Insert>Block...) Click File. Browse to select block you want to insert. Click for insertion point. Follow instructions in command line (if you want to scale it 1 to 1, do not enter a scale factor, just hit return)
![]()
Reading: Frey, Skill 3 and 4
