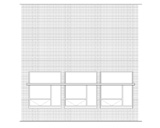There are many computer programs that simulate sunshade performance, so choosing one was the first task. This study uses Solar 2, developed by Murray Milne at UCLA. It is a good tool for analyzing shading devices of simple geometries. Data is returned in the form of a spreadsheet that shows the percentage of the window in direct sun for a chosen time period. In order to use the program, field verification of the dimensions of a typical window and sunshade assembly for each orientation was performed. The dimensions given in the construction documents could have been used, but conditions in the field are frequently different from those specified by the architect. It turns out that the windows and sunshades were built as drawn, and that the architects used an identical configuration for each side of the building. A typical configuration (or bay) consists of three identical view windows, separated from three daylight windows by a continuous horizontal shading device. (see drawings)
The dimensions of the window and sunshade assembly were then entered into Solar 2 for simulation. The following graph shows the area of the window in direct sun for each orientation.
|
|
 |
|
|



