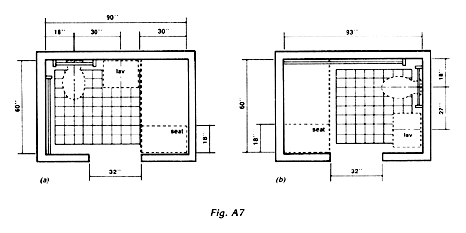
Figure A7
Configurations of Toilet Room with Roll-in Shower

Figure A7
Configurations of Toilet Room with Roll-in Shower
Diagram (a). A 90 inch by 60 inch toilet room with roll-shower is illustrated. A 32 inch wide clear opening is centered in the middle of the long wall opposite the fixtures. On the back wall, measured from the left side wall, the centerline of the toilet is 18 inches. The centerline of the lavatory is 30 inches from the centerline of the toilet. The width of the shower stall is 30 inches measured from the right side wall. The depth of the shower seat is 18 inches measured from the front wall.
Diagram (b). A 60 inch by 93 inch toilet room with roll-in shower is illustrated. A 32 inch wide clear opening is centered in the middle of the long wall. On the side wall, the centerline of the toilet is 18 inches from the back wall, and the centerline of the lavatory is 27 inches from the centerline of the toilet. The shower is on the opposite side wall. The depth of the shower seat is 18 inches measured from the front wall.