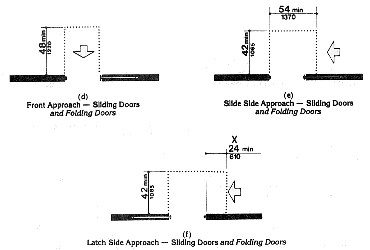

Figure 25
Maneuvering Clearances at Doors


Figure 25
Maneuvering Clearances at Doors
NOTE: All doors in alcoves shall comply with the clearances for front approaches.
Diagram (a) Front Approaches -- Swinging Doors. Front approaches to pull side of swinging doors shall have maneuvering space that extends 18 in (455 mm) minimum beyond the latch side of the door and 60 in (1525 mm) minimum perpendicular to the doorway.
Front approaches to push side of swinging doors, equipped with both closer and latch, shall have maneuvering space that extends 12 in (305 mm) minimum beyond the latch side of the door and 48 in (1220 mm) minimum perpendicular to the doorway.
Front approaches to push side of swinging doors, not equipped with latch and closer, shall have maneuvering space that is the same width as door opening and extends 48 in (1220 mm) minimum perpendicular to the doorway.
Diagram (b) Hinge Side Approaches. Hinge-side approaches to pull side of swinging doors shall have maneuvering space that extends 36 in (915 mm) minimum beyond the latch side of the door if 60 in (1525 mm) minimum is provided perpendicular to the doorway or maneuvering space that extends 42 in (1065 mm) minimum beyond the latch side of the door shall be provided if 54 in (1370 mm) minimum is provided perpendicular to the doorway.
Hinge-side approaches to push side of swinging doors, not equipped with both latch and closer, shall have a maneuvering space of 54 in (1370 mm) minimum, parallel to the doorway and 42 in (1065 mm) minimum, perpendicular to the doorway.
Hinge side approaches to push side of swinging doors, equipped with both latch and closer, shall have maneuvering space of 54 in (1370 mm) minimum, parallel to the doorway, 48 in (1220 mm) minimum perpendicular to the doorway.
Diagram (c) Latch Side Approaches -- Swinging Doors. Latch-side approaches to pull side of swinging doors, with closers, shall have maneuvering space that extends 24 in (610 mm) minimum beyond the latch side of the door and 54 in (1370 mm) minimum perpendicular to the doorway.
Latch-side approaches to pull side of swinging doors, not equipped with closers, shall have maneuvering space that extends 24 in (610 mm) minimum beyond the latch side of the door and 48 in (1220 mm) minimum perpendicular to the doorway.
Latch-side approaches to push side of swinging doors, with closers, shall have maneuvering space that extends 24 in (610 mm) minimum parallel to the doorway beyond the latch side of the door and 48 in (1220 mm) minimum perpendicular to the doorway.
Latch-side approaches to push side of swinging doors, not equipped with closers, shall have maneuvering space that extends 24 in (610 mm) minimum parallel to the doorway beyond the latch side of the door and 42 in (1065 mm) minimum perpendicular to the doorway.
Diagram (d) Front Approach -- Sliding Doors and Folding Doors. Front approaches to sliding doors and folding doors shall have maneuvering space that is the same width as the door opening and shall extend 48 in (1220 mm) minimum perpendicular to the doorway.
Diagram (e). Slide-side approaches to sliding doors and folding doors shall have a maneuvering space of 54 in (1370 mm) minimum, parallel to the doorway, and 42 in (1065 mm) minimum, perpendicular to the doorway.
Diagram (f) Latch Side Approach -- Sliding Doors and Folding Doors. Latch-side approaches to sliding doors and folding doors shall have a maneuvering space that extends 24 in (610 mm) minimum beyond the latch side of the door and extends 42 in (1065 mm) minimum perpendicular to the doorway.
Depending on the direction of approach, diagrams (a) through (f) illustrate minimum maneuvering space depths and latch side clearances for both push and pull sides of swinging, sliding and folding doors. (4.13.6).