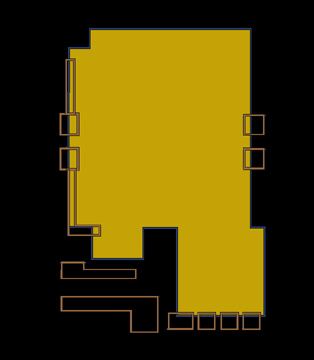
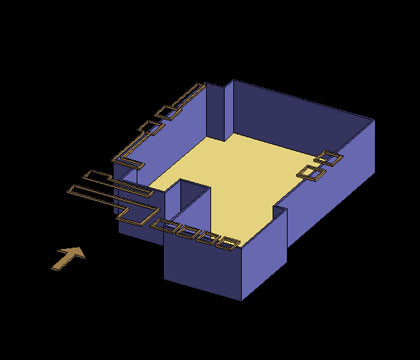
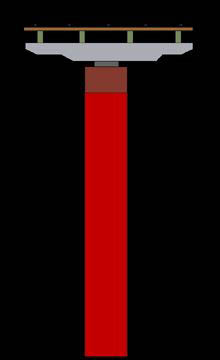
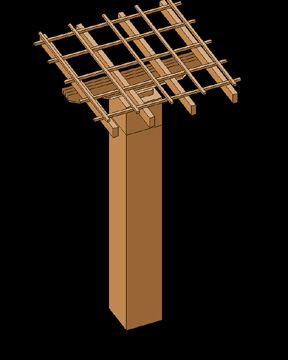
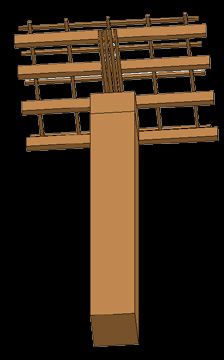
 |
 |
||||||||
| This is a plan and 3D Extrusion of the First Church of Christ, showing the Trellis locatons. The majority are on the south facade. | |||||||||
 |
 |
 |
|||||||
| There is a layeringof elements in the trellis design. There is the column with the entablature, a separation between the horizontal and vertical elements (small spacer), and 4 layers of crossing members. | |||||||||