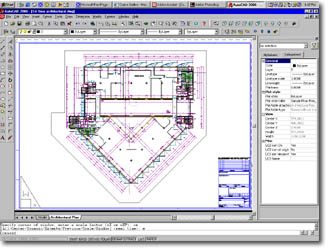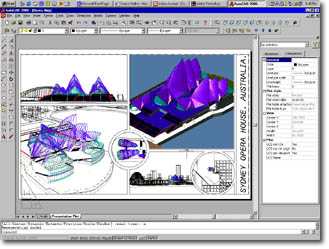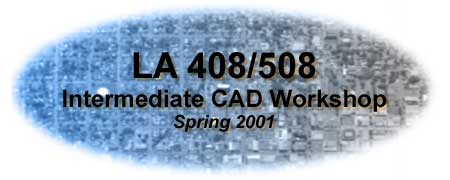|
|
|
| Intermediate CAD Workshop CRN 36707, 36708, 2 credits Page last updated on: 04/03/01 | |
|
Instructor: |
Class Time: Tu Th 5:30pm to 7:20pm |
|
Tobias Barwood, AIA |
Location: Grayson Hall 101A |
|
|
Coordinator |
|
WBGS Architecture & Planning, PC |
Cynthia Girling |
| 72 West Broadway | cynthiag@darkwing.uoregon.edu |
| Eugene, OR 97401 | LA Office: (541) 346-3634 |
|
Phone: 342-7291 |
230 Lawrence Hall |
|
Description |
Format: |
| This course will focus on using computers to model two- and three-dimensional design ideas. The course will focus on 2D and 3D modeling of exterior space using AutoDesk's AutoCAD Release 14 for Windows. At the end of the class, students should be able to efficiently use CAD software as part of their design process. They should also be able to build a simple and efficient set of electronic design documents. | The course will consist of in-class demonstrations and hands-on exercises to be followed by bi-weekly assignments. At the end of the term, students must demonstrate proficiency during a practical test and submit a portfolio concisely presenting term's work in a consistent format. |
| Course Objectives: | |
| To investigate intermediate computer-aided-design concepts and to apply these concepts to design documents. To learn efficient workflow and modeling techniques in order to better use computers in the design process. | |
 |
 |
| Examples of AutoDesk's AutoCAD as a tool for design documentation | |
| Practical Exam Date & Time: | Course Evaluation: |
| Final Exam: Class agreed to Thursday, May 31, 2001, 5:30pm, Grayson Lab | 60% bi-weekly exercises |
| Portfolio due: On or before June 12, 2001. Turn in to instructor | 20% summary portfolio |
| 10% practical test (final exam) | |
| Recommended Text: None. See reserve list. |
10% Participation |
