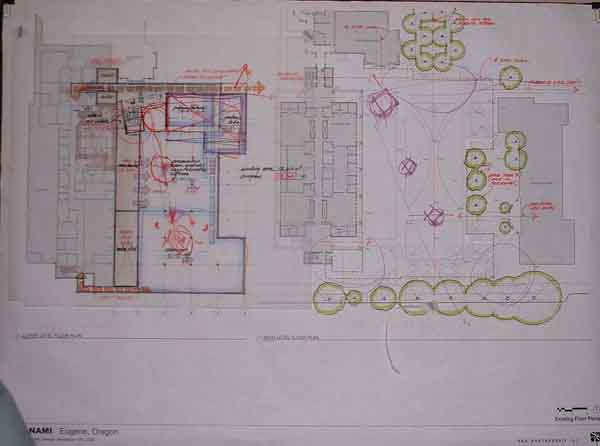
The ONAMI at Oregon project user group is seeking the advice of the Campus Planning Committee in an informal discussion on Thursday, December 1, 2005, from 1:00 to 2:30 in the Deschutes Hall Colloquium Room (room 220).
In a nutshell, the ONAMI project is 25,000 square feet of basement built under the open space located between Huestis Hall and Deschutes Hall. It will also include a small above-ground component located where Huestis and Streisinger meet, at the northwest corner of the project.
The image on the left below shows the general layout of the underground portion of the building. The right side of the image begins to explore the organizational principles and constraints affecting the design of the open space that replaces the current quadrangle between Huestis and Deschutes.
SRG Partnership, architects of the project, will be presenting many additional drawings and images of the new open space and also the new lower level.
Questions? Comments? Please contact Fred Tepfer, ftepfer@uoregon.edu.
(click
image to enlarge)
ONAMI basement and site plans, Nov. 05