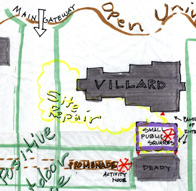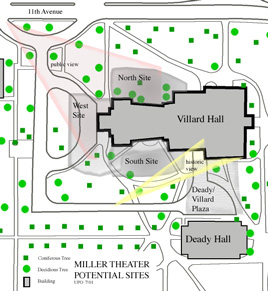Miller Theater User Group
Meeting Notes - Miller Theater Project
June 13, 2001, Robinson Theater
return to
Miller Theater home page
Part 1: User Group
The user group started with review of the patterns that had been drafted by
staff based on discussions at previous departmental and user meetings, with
the following comments.
Wholeness: Add language about phasing to ensure that work is done efficiently,
not twice.
Site Repair: Pattern adopted.
Main Entrance: Needs to be tailored to the needs of this project, including
the importance of public visibility (to the UO community, to Eugene). The important
opportunity for a unifying architectural appearance should be included as well.
Integrated Lobbies: Adapt the diagrams to be less specific: e.g. just
"lobby", not "upper lobby/lower lobby". Include clear direction
about:
- single entrance to multiple destinations
- equality of the two theaters
- don't require backtracking (such as from box office to theater entrance)
- lobby architecture needs to provide clear direction to theater patrons
Black Box Theater:
- add cross-over space to diagrams
- department will find example images
Part II: Informal discussion and tour with the Campus Planning Committee
Members of the Campus Planning Committee joined the user group for the second
half of the meeting to discuss site opportunties and constraints. Staff presented
a map that demonstrated graphically the site patterns (from the Long Range Campus
Development Plan) that this project must address.

click on image to enlarge |
List of site patterns
- Site Repair
- Four Story Limit
- Quiet Backs
- Accessible Green
- Small Public Squares
- South Facing Outdoors
- Main Gateways
- Positive Outdoor Space
- Building Complex
Map: Analysis of site patterns
|
- University Streets
- Main Entrance
- Family of Entrances
- Promenade
- Activity Noes
- Connected Buildings
- Operable Windows
- Sustainable Development
- Open University
|
Tour: The meeting participants toured the surroundings of Robinson Theatre
to provide guidance on site selection and building massing issues. Three general
site opportunities were identified (although there is overlap among them).
Three sites
North site: This site has excellent presence to the Eugene community
through its visibility from 11th Avenue east-bound. It also offers the possibility
of covering up the large blank walls of Robinson Theatre. The site is constrained
by a number of large mature trees, in particular the largest Ginkgo on campus
and one of the original Metasequoias planted outside of China after they were
re-discovered in the mid-20th century.
West site: Participants agreed that this side of the building fitted
the pattern for Site Repair, and would be a good candidate for major change,
as the current conditions are not very successful. The turn-around is seen as
a liability, and could be replaced by a very small parking lot. Re-design of
this area could improve pedestrian access from Dads' Gate to the rest of campus,
and repair the damage to the site grades and the historic fabric that was done
as part of the Robinson Theatre construction. On the other hand, it might be
hard to provide the necessary programmatic connection from the new theater to
the existing support facilities in the basement of Villard.
South site: It is easy to imagine how the south site might be developed.
It connects easily to existing facilities, and can be at least partially buried
into the slope of the hill, but development on this site displaces the outdoor
theater that currently occupies the site. Members of the department will discuss
whether this function is needed, and whether other options exist to replace
this site.
|
Visibility of historic Villard: One issue that the participants
tested was the visibility of the historic portions of Villard Hall from
the southwest while approaching on Old Campus Lane. This view is now largely
blocked by trees until one is south of the current outdoor theater south
of Robinson/Villard. This being the case, it was generally agreed that
the Miller addition needs to respect the major views of the historic part
of Villard, but it need not open up views that don't exist presently,
and small glimpses can be blocked by the new addition.
Deady / Villard parking (plaza): It was agreed that it would be
desirable to make a more user-friendly space by removing the vehicles
except for service and delivery, and re-creating the parking lot as a
pedestrian plaza. Delivery access to the scene shop would have to be maintained,
as well as other deliveries, maintenance vehicle parking, etc., but the
area devoted to vehicles would be reduced and the emphasis shifted to
pedestrians. Those attending the meeting agreed that in this instance
one-for-one replacement of parking may not be necessary.
This site improvement may be beyond the scope of the funding of the Miller
Theater project, but it may be possible to find other funds for this purpose.
|

click on image to enlarge
|
return to
Miller Theater home page

