| |

Assignment 3: Scanned Sketch into Form
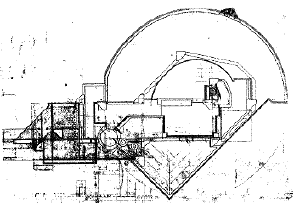
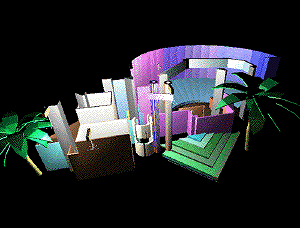 3D interpretation by Linda Berry 3D interpretation by Linda Berry
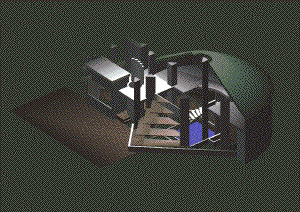 3D interpretation by Ralph DiNola 3D interpretation by Ralph DiNola
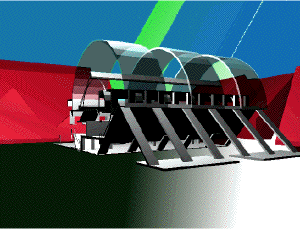 3D interpretation by Andrew Enright 3D interpretation by Andrew Enright
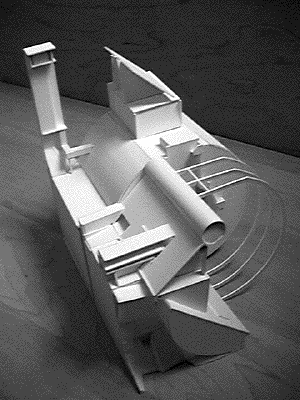 Model by Shemuel Harding Model by Shemuel Harding
|
Objectives:
To explore expressive possibilities in interpreting 2D lines into form
To become comfortable with using image underlays
Reinterpreting a visual image can breathe fresh life into a design.
Re-reading an ambiguous image helps add new layers of meaning or new possibiilities for development in a project. In particular, a designer can perceive a project in different ways by working in different modes or media.
For example, freehand sketching will allow quick experimentation and re-reading but has little dimensional precision and allows lots of inconsistency. Since three-dimensional computer modeling brings lots of precision, consistency between views, and geometrical manipulation but lacks ambiguity, it makes a strong complement to 2D drawing and sketching. Using freehand sketching, 2D drawing and 3D modeling together makes a strong set of design skills.
This exercise gives you a chance to practice interpreting a 2D image into a 3D form with specific attention to a single modeling function.
I. Find the potentials of a function
A. Experiment with the operation you have been assigned.
- How is it affected by reference plane orientation?
- What do the different options mean?
- What objects or parts of objects can it operate on?
B. Analyze your experiments.
- Which of the possibiltiies are the most useful architectural operations?.
- Which of the possibilities are the most promising for generating unexpected form?
.
| II. Find multiple forms from a single 2D source
- As your point of departure, select a compelling image and scan it OR download an image from the Internet. You can use a sketch, a photo, a measured drawing or a digital drawing. The subject matter can be natural, architectural, decorative or abstract.
- Bring the image into FormZ with either the underlay or the import function
- Interpret the form either by tracing 2D shapes or by drawing directly into 3D.
- Look at how you can apply your assigned function to bring parts of the image into 3D. Feel free to combine extrusion, lathing, sweeping and derivative objects to create a few quick variants.
- From these quick variants, select one to three forms which appear to have the most potential as architectural, environmental or furnishing scale elements.
- Copy and paste your 3 most promising experiments onto one file. Save both as FormZ and an Image File
- Post an image of your best 3 experiments onto your Website as "picture3.GIF". Upload your FormZ file to the Course Disk so others can build on your work.
For the ambitious:
Prove the possibilities of your elements by constructing something from them.
Resources:
- FormZ v. 2 - Modeling manual for functional operations 4.4 Derivative Objects, 4.14 Insertions, 4.17 Modeling to Drafting
- FormZ v. 1 - Interface manual 3.11 Importing and exporting image file formats:
- FormZ v. 3 - Drafting manual 5.16 images & modeling views to Drafting.
- Evans, Robin, "Translating from Drawing to Building" in AA Files
- Exercise from Arch 610 & Spatial comp
- Cheng, N., "Multiple Media in Design Education", in B. Colajanni and G. Pellitteri (eds.), Multimedia and Architectural Disciplines, Proceedings of the 13th Conference on Education in CAAD in Europe, University of Palermo, Italy, 1995.
|
edited June 21, 1998 by
nywcheng
|
|