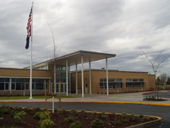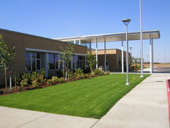

Suspicions were raised at the initial site visit about the architects’ decision to use identical sunshades for each solar orientation. While the shade design looked adequate for south facing windows, it appeared less effective at blocking sunlight on the east and west windows. Simulating and analyzing the performance of these shading devices became the impetus for this study. Solar 2, a computer program, was used to simulate the pattern of shading across window surfaces. ASHRAE charts and formulas were used to calculate solar heat gains. Field measurements of solar radiation were taken using a pyranometer to verify ASHRAE information. Several graphs were produced to facilitate comprehension of the compiled data. It was determined that the sunshade design for the east and west windows could be better, but not without sacrificing economy and aesthetics.

